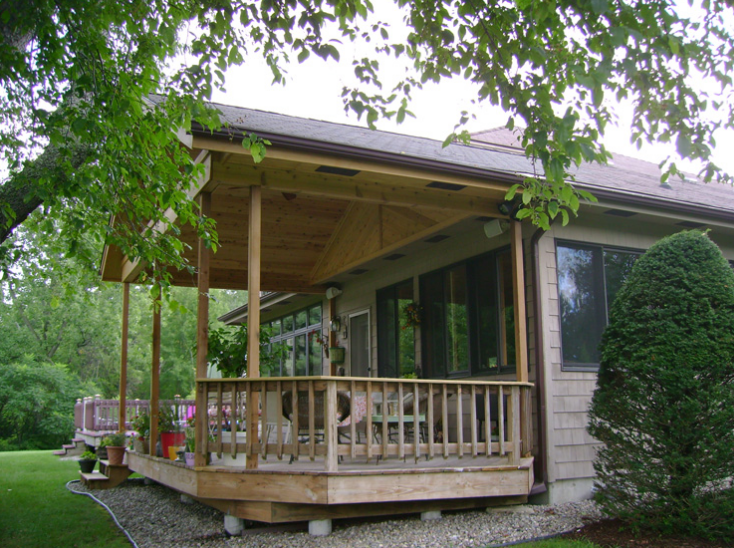Rear porch conversion
Uploaded Apr 2, 2014
By
ServiceLane
Featuring
Classic Homes by Brian K. Smith, Inc.,
Mechanicville, NY
The homeowner had an existing deck on the rear of the home that they wanted to cover. They had talked to a number of people who were reluctant to tackle the job because it involved tying into the hip roof on the rear. We were able to make a seamless transition from the existing hip roof to an open gable design. Existing finishes were matched and a knotty cedar ceiling with a large ceiling fan completed the design. (Note: we were the original builders of this home twenty years previous.)
No Obligation Consultation
Got ideas?
Get a quote.
Tags (What's a Tag?)





No comments yet.